You’ve always wanted to build your own house. You’re sick of renting, and you’re tired of living in a place that doesn’t feel like home. You’ve done your research, and you know it’s something you can do yourself.
But there’s one problem: every time you try to get started, you get overwhelmed and end up doing nothing. You know you need to start somewhere, but where? And how?
It feels like there are lakhs of things to think about, and you don’t even know where to start.
But don’t worry- RoofOns is here to help!
In this post, we’ll walk you through the process of building your own house step by step.
From Planning -> Considerations -> Tips and Some Recommendations.
If you have already decided and want assistance with the construction process, contact us, and we will be happy to help.
Other than that, let’s start with the basics.
Table of Contents(TOC)
What is the process of building a house?
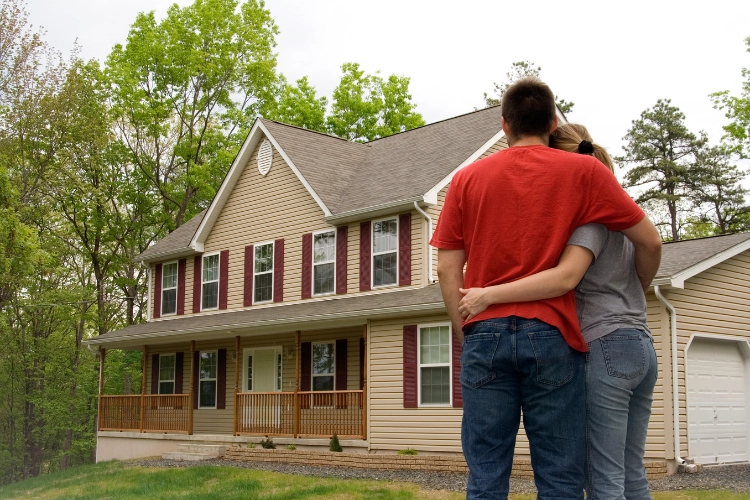
The process of building a house can be divided into three phases:
- The pre-construction phase
- The construction phase
- The post-construction phase
The pre-construction phase is when you finalise the design of your house, obtain all the necessary permits, and hire a contractor.
The construction phase is when the actual construction of your house takes place. Here the construction site will get ready, construction workers will start building the foundation, and the frame of your house will start to take shape.
The post-construction phase is when the finishing touches are made to your house, and you move in. This is when the landscaping is done, the paint is applied, and the furniture is moved in.
Now let’s go into more detail about each of these phases.
Pre-Construction Phase:
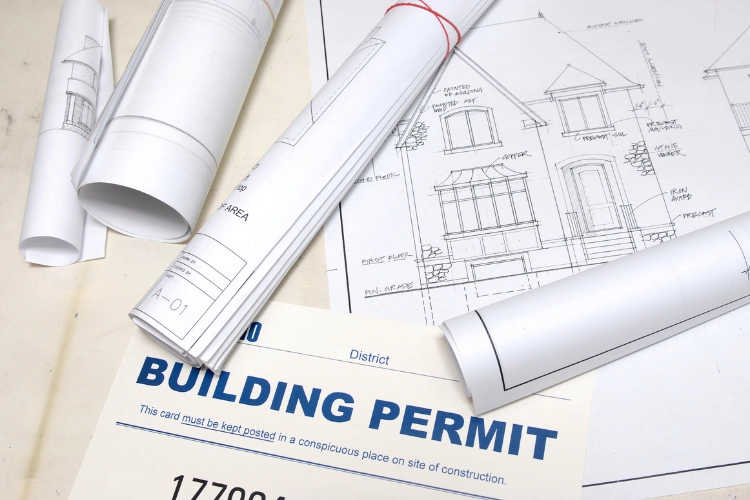
The first step is to find a piece of land to build your house on. Once you have found a suitable piece of land, you will need to obtain the necessary building permit from your local government.
After you have obtained the permits, you will need to hire a contractor responsible for your house’s construction.
You will also need to finalise your house plan design during this phase. This is when you will need to decide on your house’s layout, style, and finishes.
Finding a Suitable Piece of Land/Building Site
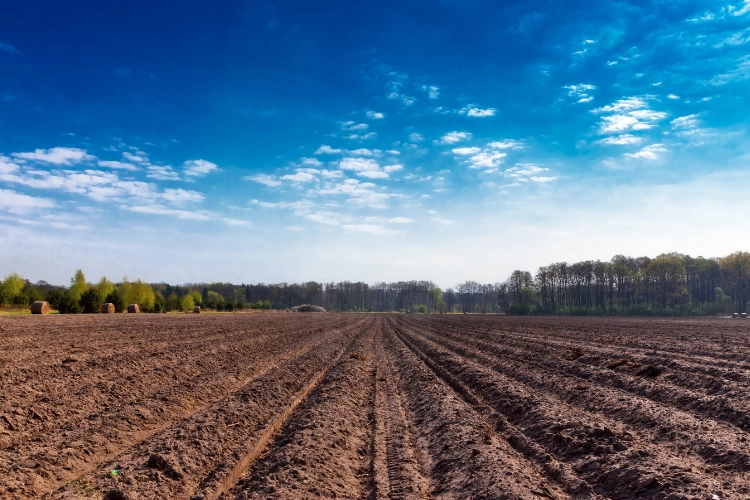
This can be done by either buying a plot of land or by leasing it.
To buy and own land, you must ensure it is zoned for residential use. You will also need to ensure that the land is in a good location and is large enough to build the house you want.
If you are leasing the land, you will need to ensure that the lease is for a long enough period so that you can build your house and live in it for a while. If you are in Punjab, You can also RoofOns 8005-0000-17 to help you with the home building process, like finding a perfect deal.
Obtaining the Necessary Permits
After you have found a suitable piece of land, you will need to obtain the necessary permits from your local government. This includes a building permit, plumbing permit(submersible Installation), and electrical permit(pspcl).
The type of permit you need will depend on the jurisdiction in which the land is located.
Hiring a Contractor

This is the most crucial part of the Pre-Construction Process, as the contractor will be responsible for constructing your custom home.
You will need to make sure that you hire a reputable contractor who has experience in building the type of house you want.
You will also need to sign a contract with the contractor outlining the scope of work, the schedule, and the price.
To make the wisest decision, it’s recommended that you request a rough estimate from three different contractors. Sometimes people try to save money in this stage and regret it later because they receive a subpar home as a result. To avoid this, pay close attention to the foundation, roofing, electrical, and plumbing work while selecting materials- only high-quality components should be used.
You can also check out our work and contact us for more information on our home construction process. We can help you with all the necessary steps, from finding land to obtaining permits, getting a construction loan to hiring a specific contractor.
Finalising the Design of Your House
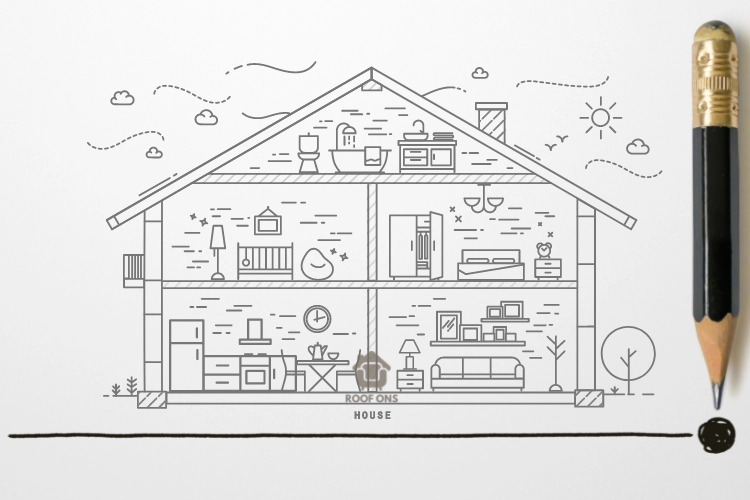
This is when you will need to decide on your house’s layout, style, and finishes.
If you are working with an architect, they will be able to help you with the design of your house.
If you are working with a contractor, they will be able to give you some house design ideas and help you choose suitable building materials for your new house. You will always have the option to customise it as you see fit.
Some things you will need to decide on are:
- Basic Layout
- Roof Systems
- Interior Walls and Doors
- Exterior Walls and Doors
- Construction Materials
- Electrical Outlets
- HVAC System
- Drainage System
- Waterproofing and Damp Treatment
Construction Phase:
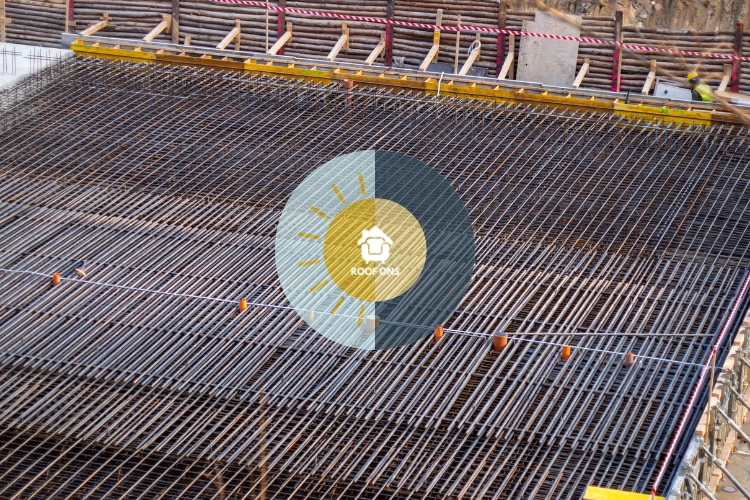
The construction phase is when the actual construction of your entire house takes place. During this phase, the foundation will be dug, the framing will be built, and the exterior and interior finishes will be installed.
This is also when all the utilities are installed, such as the plumbing, electrical, and HVAC.
The construction phase can take anywhere from 6 months to a year, depending on the size and complexity of the house.
- Foundation
- Framing
- Exterior Finishes
- Interior Finishes
- Utilities
Foundation
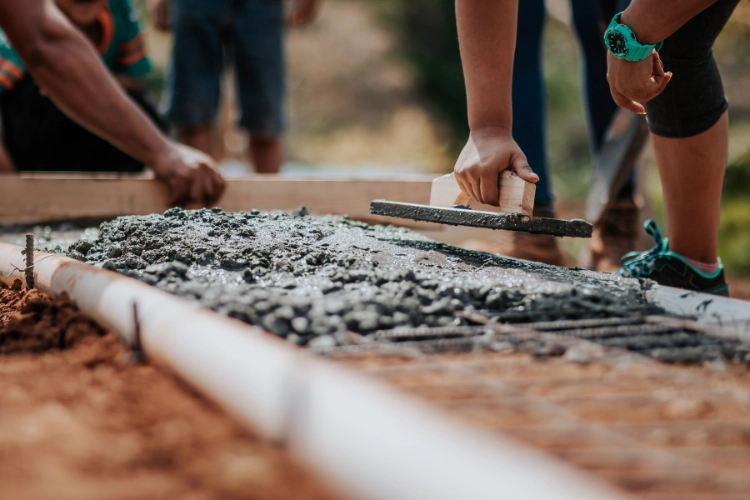
The first step in the construction phase is to dig the foundation on a building site.
The type of foundation you need for your building will depend on the soil conditions and climate of the area in which you are building.
In general, there are three types of foundations:
- Deep foundations
- Shallow foundations
- Pile foundations.
A deep foundation is necessary if the ground is unstable or has a high water table. A deep foundation involves digging a hole down to a stable layer of soil and then building the foundation on that layer.
A shallow foundation is used when the ground is stable and there is no high water table. A shallow foundation involves building the foundation on top of the ground surface.
A pile foundation is necessary when there is a lot of soft soil or mud. A pile foundation involves driving poles into the ground until they reach a stable layer of soil.
Once the site is excavated, the foundation walls are built. The walls may be made of concrete, brick, or stone. The foundation walls are then filled with concrete or mortar to create a stable base for the building.
Framing
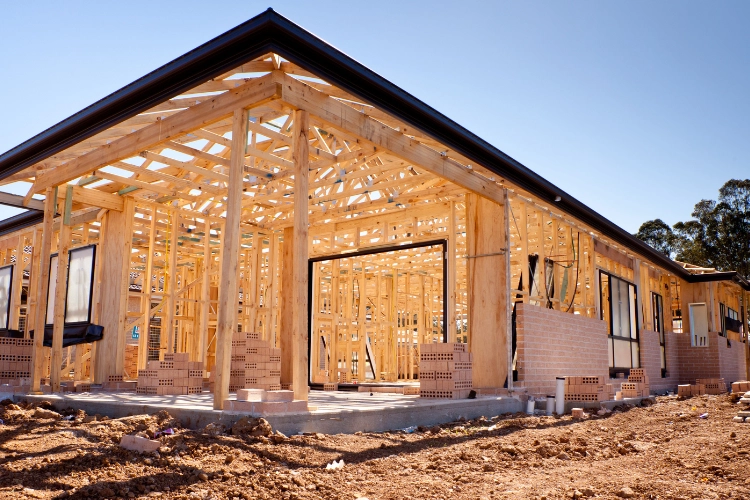
After the foundation has been dug, the next step is to build the framing. Framing is what gives your house its shape and support.
It’s like a skeletal structure of the house that supports the roof, walls, and floors.
It is essential to make sure that the framing is strong enough to support the weight of the house and that it meets all the local building codes. Framing order depends upon the building plans you finalised in the design phase.
Exterior, Doors, Roofing and Finishes
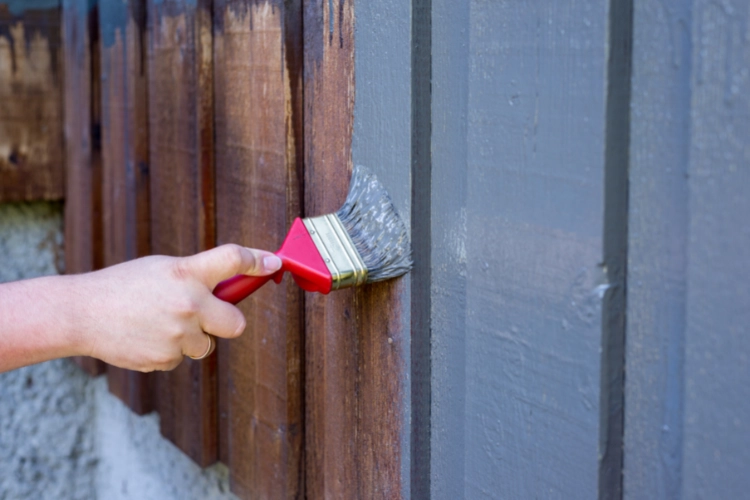
After the framing is complete, installing the exterior finishes is next. This includes the siding, windows, doors, and roofing.
The type of exterior finishes you choose will be based on the climate, the style of the house, and your personal preferences.
It is vital to ensure that the exterior finishes are installed properly so your house will be weather-resistant.
Siding
There are a variety of materials that can be used for siding, including vinyl, wood, and brick.
Vinyl siding is the most popular type because it is affordable and easy to maintain. It is also resistant to weathering and insects.
Wood siding is a more traditional option and can be painted or stained to match your house’s colour scheme. However, it requires more maintenance than vinyl siding and is susceptible to rot and insects.
Brick siding is a high-quality option that is durable and weather-resistant. However, it is also the most expensive option.
Window and Door Installation
Windows and doors are important to your home’s exterior finishings, as they protect your home from the elements and provide ventilation.
Windows should be installed with proper flashing and caulking to be watertight. Doors should also be adequately sealed to prevent moisture from entering your home.
Roofing Installation
The roofing on your house is responsible for protecting it from the elements. Therefore, it is essential to ensure that the roofing is installed correctly and that all seams are properly sealed.
Interior, Walls and Finishes
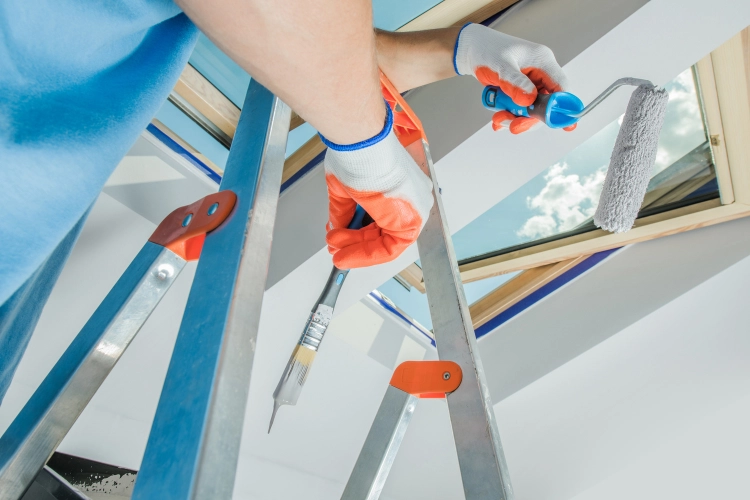
After the exterior finishes are complete, the next step is to install the interior finishes. This includes the drywall, flooring, cabinets, and countertops.
It is essential to ensure that the interior finishes are installed properly so your house will be comfortable to live in.
Drywall
Drywall is the material used to create walls and ceilings. It is made of a gypsum core sandwiched between two layers of paper.
Drywall is hung on metal studs, and joints are taped and sanded to create a smooth surface. Once the drywall is hung, it is then painted or wallpapered.
Flooring
Various flooring options are available, including hardwood, laminate, vinyl, and tile.
Hardwood floors are a traditional choice that can add value to your home. However, they require regular maintenance and can be scratched or damaged easily.
Laminate floors are a more affordable option that looks like wood but is easier to maintain. Vinyl floors are also easy to maintain and available in various colours and patterns.
Tile floors are durable and easy to clean but can be cold and hard on the feet.
Cabinets and Countertops
Cabinets and countertops complete the look of your kitchen and bathroom.
There are a variety of materials that can be used for cabinets, including wood, laminate, and metal.
Wood cabinets are the most traditional choice, but they require regular maintenance. Laminate cabinets are more affordable and easy to clean, but they may not last as long as wood cabinets. Metal cabinets are durable and easy to maintain but can be expensive.
Countertops are available in various materials, including granite, marble, quartz, and laminate.
Granite and marble countertops are high-quality choices that add value to your home. However, they require regular maintenance and can be expensive.
Quartz countertops are a more affordable option that looks like granite but is easier to maintain. Laminate countertops are the most affordable option, but they may not last as long as granite or marble countertops.
Utilities
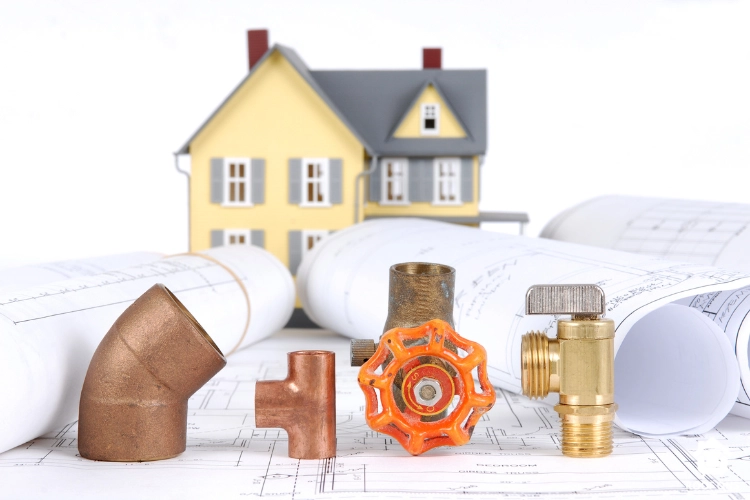
After the interior finishes are complete, installing the utilities is next.
There are essential utilities like plumbing, electrical, and HVAC systems. And then there are non-essential utilities like security systems and home automation.
It is crucial to ensure what you are getting in PreConstruction – Hiring a Contractor Phase so your house will be livable.
Plumbing
In the pre-construction phase, rough plumbing is done. And in this Construction Phase, the contractor will install drains for the sewer lines in the walls and floors and pipes for the water supply lines.
The contractor will also install the fixtures like toilets, sinks and tubs.
It is essential to ensure that the plumbing in your home is installed correctly so there are no leaks. If there is no government water or sewer service available in the area where your building site is located, your custom home builder will need to have a submersible pump and septic system installed.
Electrical
The electrical system in your home is responsible for providing power to all lights and appliances. It involves installing outlets, switches and fixtures, running wires through the walls and ceilings, and connecting everything to the main electrical panel.
It is essential to ensure that the electrical system in your home is installed correctly, so there are no fires or other hazards.
HVAC
The HVAC system in your home provides heating, ventilation and air conditioning. It involves installing a furnace, air conditioner and ductwork.
Home Automation
Home automation systems allow you to control your lights, appliances, and security system with your voice or smartphone.
They can be expensive to install, but they can save you money on your energy bill.
Security Systems
Installing a security system in your home can give you peace of mind. It can also deter burglars and help you catch them if they break in.
After the utilities are installed, the next step post-construction phase is the most exciting one; in this, it’s moving in and enjoying your new home!
Post-Construction Phase

Now that your custom home-building project is complete, it’s time to move in and enjoy it!
But before you do, there are a few things you need to do first.
- Inspect the House
- Get Homeowners Insurance
- Hire Movers and Packers
- Get Utilities set up
Inspect the House

Inspecting and giving a final walk-through of the house before you move in is essential to ensure that everything is working correctly and that there are no damages. You can easily take a few weeks to do this so that you don’t have to worry about anything after you’ve moved in.
If you find any damages or missing things in the final inspections of your new construction, you should inform the contractor and get them fixed.
Get Homeowners Insurance

Homeowners’ insurance is essential in case of accidents or damage to your house. It will protect your investment and give you peace of mind.
Hire Movers and Packers

Unless you plan to move everything yourself, you will need to hire movers and packers. Horse carts, Chota Hathi, Big trucks, everything is available in Ludhiana.
Get Utilities set up.
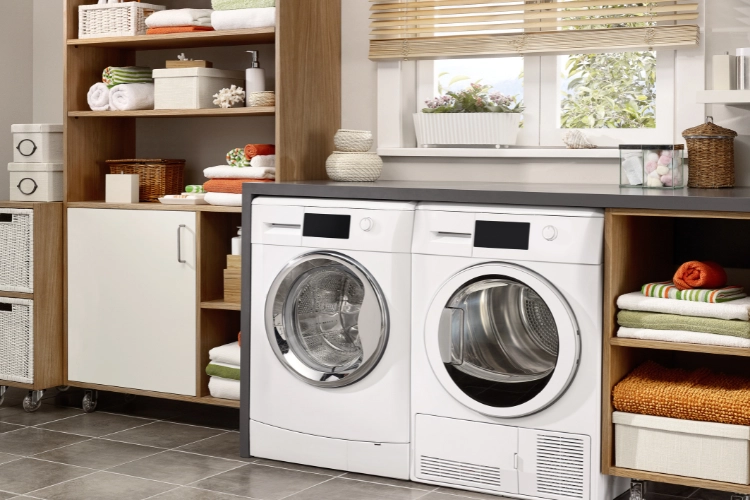
Before you can move in, you need to get the utilities set up. This includes gas, internet, cable, dish, laundry room, and security system.
Planning Your House
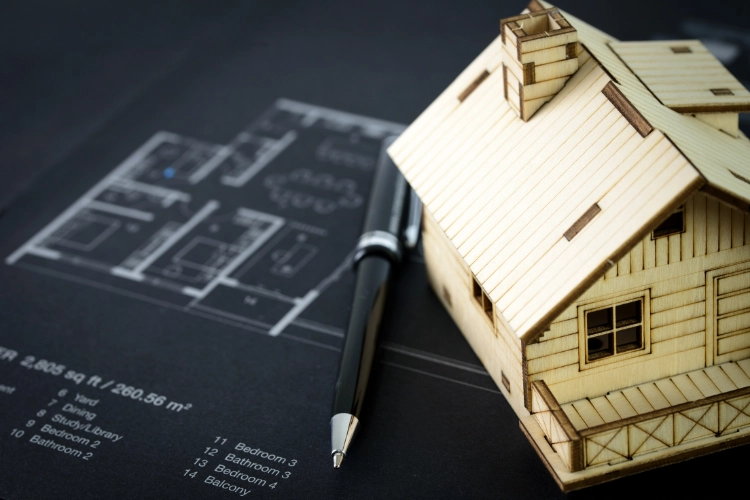
Now that we have gone through the extensive process of construction. Phew, that was a lot to write.
Now is the best time to learn about planning the new construction of your ideal house.
A lot of importance is given to the first impression in real estate, and the same goes for your house. This planning process takes a lot of time, but if you do it correctly, you will have every square foot of your house perfect for your needs(what every buyer wants) and can give tremendous resale value even if you don’t want to sell it.
In Planning Your New House, we will discuss the following:
- Floor Plans, Roofing, Rooms, and Sizes
- Interior Design
- Appliances Fixtures, Materials and Finishes
- Electrical Wiring
- Heating, Ventilation, and Air Conditioning (HVAC)
Floor Plan, Roofing, Rooms, and Sizes
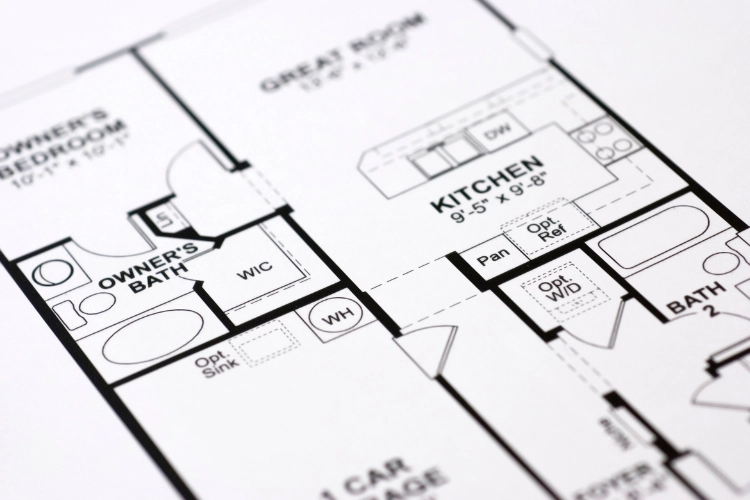
Flooring and roofing are the most crucial because of the range of quality and the price. You don’t want to regret not having specific things later on because these things are hard to change.
Types of Flooring
There are many types of flooring, and each has its benefits and drawbacks. You’ll need to decide what flooring is right for your home based on your needs and budget.
- Hardwood floors are classic and elegant, but they can be expensive.
- The carpet is warm and inviting but can be challenging to keep clean.
- Tile or stone flooring is durable and easy to maintain but can be cold.
- Linoleum or vinyl flooring is affordable and easy to install, but it’s less durable than other options.
Roofing Materials
The roof is one of the essential parts of your home, so you’ll need to choose a roofing material that is durable and looks great. There are many roofing materials to choose from, so make sure you select the one that is right for your home.
- Flat Roofs are easy to install and most common in India, though they’re not as durable and susceptible to leaks compared to other options.
- Asphalt shingles are the most common type of roofing material, and they’re affordable, durable and easy to install.
- Metal roofs are durable and low-maintenance, but they can be expensive.
- Tile roofs are beautiful, but they’re also heavy and require particular installation.
- Wooden shakes or shingles are classic but susceptible to fire and rot.
Rooms and Sizes
When planning the interior of your home, you’ll need to decide how many rooms you want and what size they should be. The size of your rooms will also depend on your building site and the space you have to work with.
- The number of rooms you need will depend on the size of your family and how you want to use your space.
- You may want a larger living room or dining room if you entertain often.
- If you work from home, you may want a dedicated office space.
- Decide how big your kitchen should be,
- How many bedrooms do you need, and where do you want to place your bathrooms?
Once you have a general idea of the size and layout of your home, you can start to flesh out the details of your design.
- Make a list of the rooms you need and their sizes.
- Look at different floor plans and find one that you like.
- Consider the type of roofing you want; flat, shed, asphalt, etc
- Choose the material for your roof and floor.
- Keep in mind the orientation of the sun when choosing your floor plan.
- Consider the flow of traffic when deciding on the placement of rooms.
- Pay attention to the details in the floor plan, such as doors, windows, and stairs.
Interior Design
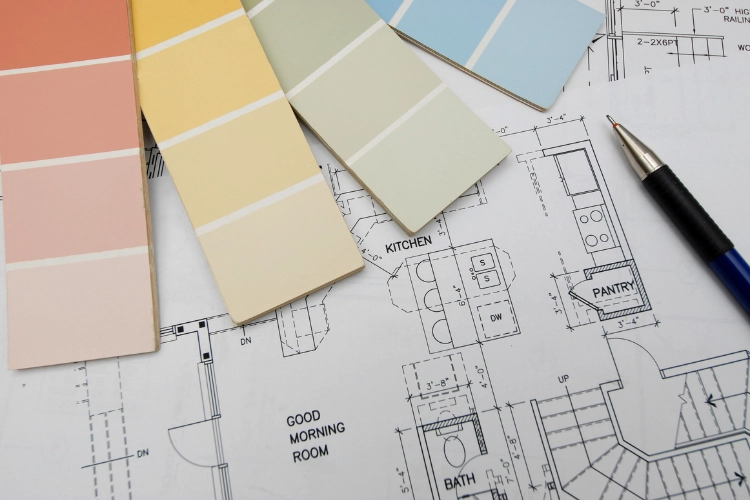
Now is the time to think about how you want your house to look on the inside. Your custom home builder can make your vision come to life, but you need to be specific about what you want.
Colours
Whatever style you choose, contemporary, traditional, etc., make sure it is cohesive throughout the house.
The colours you choose for your house will set the tone for the entire space.
Do you want your house to be warm and inviting?
- Or do you want it to be modern and sleek?
- Maybe you want it to be cosy and rustic.
- Whatever your style, make sure that the colours you choose reflect that.
Furniture
The type of furniture you choose will also contribute to your home’s overall look and feel.
- Do you want big, comfortable furniture that you can sink into?
- Or do you want more functional furniture than is stylish?
- Do you want a formal dining room?
- Do you want your furniture to be custom-made?
- Consider the size of your furniture in relation to the size of your rooms.
Accessories
The accessories you carry from your existing home will help to make your new one feel like a natural home. These finishing touches will add personality and warmth to your house. You can also add new accessories to reflect your new style.
- Choose accessories that reflect your personal and family style.
- Hang artwork, posters, or pictures that you love.
- Place vases with fresh flowers around your house.
- Put out candles or diffusers with pleasant scents.
- Display books, magazines, or other items that you enjoy.
Accessories keep the creativity flow in your home; you can always add new, change or retire existing ones without having to do any construction.
Windows, Skylights, and Treatments
House Involves managing light in different ways depending on the needs of each space. Windows and skylights are other vital aspects of a home’s interior design.
- Choose the style of windows that you want.
- Consider adding skylights to brighten up your space.
- Select window treatments that reflect your style.
While Automatic Skylights give more energy efficiency and are becoming increasingly popular, they may not be suitable for all homes. So, Window treatments can add the privacy you desire. It can also affect the overall look of your windows.
- Curtains or drapes can make a room feel warm and inviting.
- Blinds or shutters can give a more modern look.
- Shades of the film can help control the amount of light in a room.
Flooring
The type of flooring you choose will also affect your home’s overall look and feel. There are many different types of flooring to choose from, so make sure you select the one that is right for you.
- Do you want hard wood flooring? It gives a more formal look
- Or maybe carpet? Quite Warm and Inviting
- Would you prefer tile or stone? Great if there is a lot of foot traffic.
- Consider the climate in your area when choosing your flooring.
- If you have allergies, choose a type of flooring that is easier to clean.
- Keep in mind that some types of flooring are more durable than others.
Lighting
The lighting in your home speaks volumes about the space and can make it feel more inviting. It is one of the most critical aspects of your home design, from the play-room to the kitchen, to the meditation room to the lobby.
Each space has its lighting requirements. Choose light fixtures that reflect your style.
- Do you want overhead lighting? It can be more functional.
- Or accent lighting? To highlight specific areas or objects in your home.
- Maybe you want a combination of both?
- Consider the type of light bulb that you want to use.
- LED lights are more energy-efficient than traditional incandescent bulbs.
- Think about the placement of your light fixtures.
- Consider adding dimmer switches to create a softer light in some rooms.
No matter your style, lighting can help create the perfect ambience in your home.
These are just a few of the many choices you’ll need to make when designing the interior of your home.
Appliances Fixtures, Materials and Finishes

Your appliances, fixtures, and materials will also affect the overall look of your home. These are the functional elements that you’ll use every day, so make sure you select ones that are both stylish and durable.
- Choose appliances that fit the style of your kitchen.
- Select light fixtures that reflect your style.
- Choose materials that are durable and easy to maintain.
- Finish off your space with stylish details like cabinet hardware and switchplates.
It’s essential to choose materials that will stand up to everyday use.
Kitchen and Bathroom Fixtures are crucial because they can be difficult and expensive to replace once installed.
Here are some tips for choosing kitchen and bathroom materials:
Kitchen Fixtures and Brands
- What type of countertops would you like, stone, granite, etc.?
- What type of cabinets do you like?
- Do you want stainless steel appliances?
- Do you prefer a particular brand of appliances?
Kitchen Brands
Two excellent kitchen brands to take into account are Haecker and Godrej Interior.
Bathroom Fixtures and Brands
- Do you want a bathtub or a jacuzzi?
- What type of shower do you want?
- Do you prefer tile or stone for your bathroom floors?
- What brand of toilet do you want?
Bathroom Materials Brand
Some excellent brands for bathroom fittings are Jaquar and Hindware. However, plenty of other great local options depend entirely on your preference. What sets Jaquar apart is their 10-year warranty and quality product – something others lack.
Furniture Brands
- What type of furniture do you want?
- Do you want a particular style of furniture?
- Do you have a preferred furniture brand, or do you want the contractor to do custom woodwork?
- Do you want new or used furniture?
Furniture Brands
Some great brands to consider when choosing furniture are Khalsa Furniture and Durezo Furniture.
Khalsa is an excellent option for affordable, stylish furniture. Durezo has a wide variety of modern and classic styles.
These are just a few things to consider when choosing materials and finishes for your home. With so many options available, it’s essential to take your time and choose the perfect materials for your space.
Electrical Wiring

Electrical wiring is an integral part of your home design.
You’ll need to consider the number of outlets you’ll need, the type of wiring you want, and the placement of your outlets.
Homes today are equipped with more electronics than ever before. You’ll need to make sure how many phase systems you want. 3 phase system is standard in industrial and some commercial applications. A single-family home will usually only need a 1 or 2-phase system.
The wire size is also essential to consider. The thicker the wire, the more current it can carry safely.
You’ll also need to decide on the type of outlet you want. The most common are standard outlets, Type C, D and M outlets, and USB ports. Standard outlets are the most basic and can be used for any small electronic. USB ports are becoming more popular as people use more devices that need to be charged.
Some Notable Electrical Brands
Well, there are many good brands for electrical products, but some notable ones are Anchor by Havells, Philips, Wipro, and Bajaj Electricals. All of them have good reputations and provide quality products.
Heating, Ventilation, and Air Conditioning
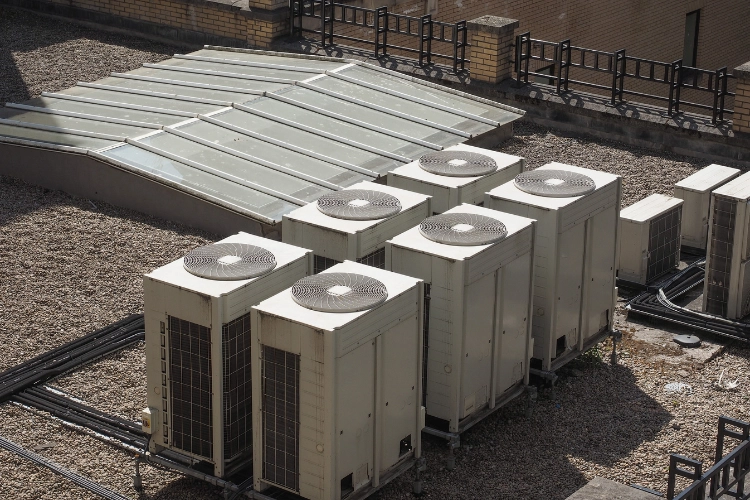
Another important aspect of your home’s interior design is the HVAC system. This keeps you comfortable in your home, no matter what the weather is like outside.
There are many different types of HVAC systems to choose from, so make sure you select the one that is right for your needs.
You’ll also need to consider the climate in your area when choosing an HVAC system.
If you live in an area with extreme temperatures, you’ll need a system that can handle both the hot and cold weather. If you live in a place like Ludhiana, you’ll need an AC.
You may also want to consider an energy-efficient system to help save on your energy bill. No matter your budget, there is a system that will work for you.
Think about the size of your home when choosing an HVAC. You’ll want an extensive system to keep your entire house comfortable but not so big that it wastes energy.
Some Notable HVAC brands in India are:
Hitachi, Blue Star, Voltas, and LG. They are all well-known brands that offer quality products.
The Architecture Design Process
Designing and building a structure is a complex and time-consuming process that can significantly improve through a well-defined architectural design process. This process will help you to make the right decisions, avoid common pitfalls, and ensure that your project is completed on time and within budget.
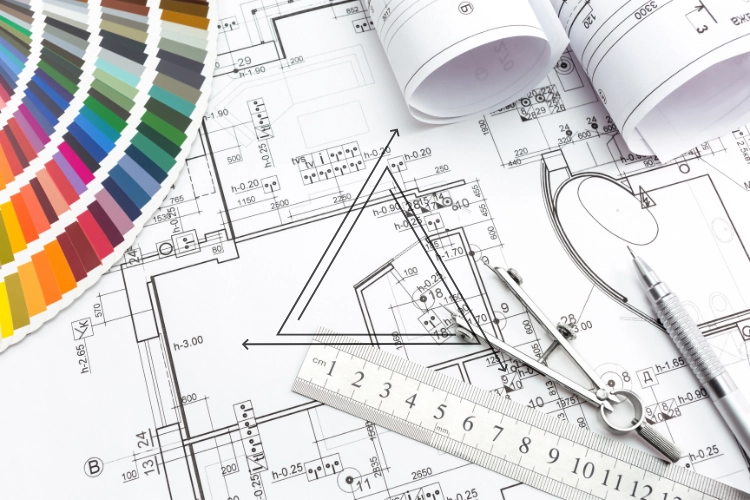
The five phases of the architecture design process are schematic design, design development, contract documents, bidding, and contract administration. Each phase is vital in ensuring that your project is successful.
- Schematic Design: The schematic design phase is when you develop your ideas into a rough plan. This phase is crucial because it allows you to explore your options and ensure that your project is feasible.
- Design Development: In the design development phase, you will refine your plans and create detailed drawings. This stage is crucial because it ensures that your project will be safe and structurally sound.
- Contract Documents: The contract documents phase is when you create the legal agreement between you and your contractor, like Roofons. This stage is vital because it ensures both parties know their responsibilities and expectations.
- Bidding: The bidding phase involves soliciting bids from different contractors or architects. This phase is crucial because it allows you to get the best price for your project and know the contractor you are working with.
- Construction Contract Administration: The contract administration phase is when you oversee the construction of your project. Either you do this by yourself, or you can hire a project manager to do the job. If you give the complete project to a contractor, it will be their responsibility to get all the required approvals from statutory bodies and coordinate with you.
The architecture design process is a critical part of any construction project. By following this process, you can avoid common mistakes, save time and money, and ensure that your project is successful.
Construction Tips
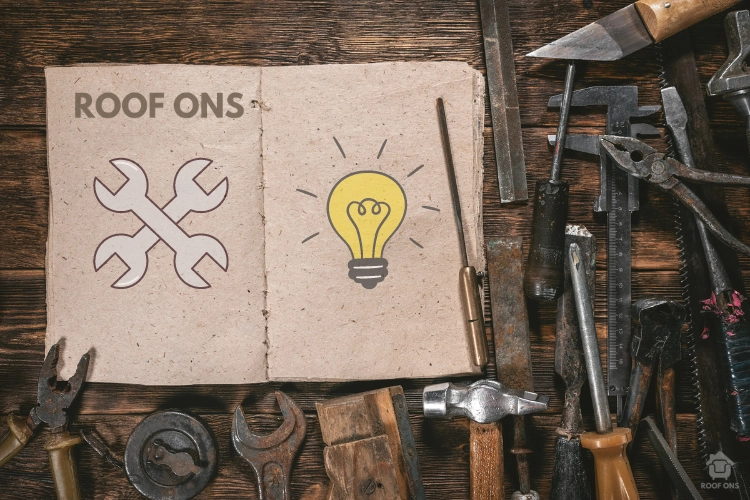
Building a new home or commercial space can be a daunting task. There are endless details to consider and decisions to make. But with careful Planning and a little knowledge, you can make the process much easier. Here are a few tips to help you get started:
Hire an experienced contractor or architect.
This is one of the most critical steps in the process. A good contractor can help you navigate the permitting process, choose suitable materials, and stay on budget.
Get familiar with the building code.
The building code is a set of regulations determining how your structure must be built. It is essential to understand the code so that you can make sure your contractor is following it.
Choose suitable materials.
The materials you use will significantly impact your space’s look, feel, and durability. Make sure to research and choose materials that will work well for your project.
Stay organised.
Construction projects can be overwhelming, but staying organised will help you stay on track. Create a schedule and budget, and keep your paperwork in order.
Be prepared for the unexpected.
No matter how well you plan, there will always be some surprises along the way. Be flexible and open to changes, and you’ll be able to handle anything that comes your way.
Considerations while building a dream house

Building a house is a huge investment – probably the biggest you’ll make in your lifetime. That’s why it’s so important to get it right. Here are some things to consider before you start building:
- Location, location, location: The old real estate adage still holds when building a house. Choose a location that you love and will be convenient for your lifestyle.
- Size matters: Make sure to choose a comfortable size for you and your family. You don’t want to end up with a house that is too small or too large.
- Financing: Make sure you have the financial resources in place before you start building. Take the time to explore your options and choose the best financing plan. You can also get a construction loan from your bank.
- Consider your budget: Building a house can be expensive, so it’s important to have a budget in mind. Work with your contractor to find ways to stay within your budget without sacrificing quality.
- Pay attention to the details: The little things can make a big difference in your house. Pay attention to the details and choose materials and fixtures that you love.
- Resale value: Remember that you may want to sell your house one day. Choose materials and designs that will appeal to a wide range of buyers.
- Don’t forget the outdoors: The outdoor space around your house is just as important as the indoors. Make sure to include plans for landscaping, decks, patios, and other outdoor features in your overall plan.
- Final Inspection: It must be done to ensure proper drainage, electrical, plumbing and ventilation systems are installed and to catch any last-minute problems. This is to avoid future difficulties arising from these systems not being inaugurated correctly.
Just take the time to consider your options and make thoughtful decisions, and you can ensure that your house will be everything you’ve ever wanted.
Before Starting the construction process of your own house

While there are many things to consider when building a house, the most important is to make sure it is what you want, but this can be difficult to achieve if you don’t know where to start.
Here are some things you should keep in mind before starting the home-building process:
- Scope: It is crucial to define the scope of work properly before starting construction. This will help avoid misunderstandings or disagreements between contractor and customer later.
- Approved Layout: It is necessary to obtain an approved layout from the local municipality before starting construction. Failing to do so can result in legal complications and penalties from the authorities later on.
- Quality: From Foundation walls to concrete blocks, the quality of construction should never be compromised. For example, using low-quality TMT bars can lead to structural instability and might even cause the house to collapse. The primary parameter to check out the quality of the TMT bars is their strength. The minimum yield strength of a TMT bar should be 350 Mpa.
- Budget: It is essential to keep track of the budget and not exceed it unnecessarily. For example, if the budget for construction is Rs. 50 lakhs, it is not advisable to spend Rs. 50 lakhs on raw materials alone.
- Location: The location of the house also plays a vital role in deciding the type of raw materials required. For example, a house built near water will require different construction materials than one inland or high rise.
- Materials: It is important to use only approved and certified materials in the building process. Using unapproved or uncertified materials can lead to legal complications later on.
- EarthWork and Anti-termite treatment: This is one of the most critical aspects of construction and must not be neglected. Earthwork is crucial because it determines the stability of the foundation of the house. Anti-termite treatment is necessary to protect the house from termites, which can cause significant damage to the structure of the house. This includes checking the soil type and condition and getting a feel for how easy or difficult it will be to do the required earthwork. If there are any hills or slopes, they will need to be flattened or graded before beginning construction. Termites are also a common problem in many parts of the world, especially in Ludhiana. And can cause severe damage to a home or building if left untreated. It is essential to begin any construction project with a termite treatment plan to protect the new structure from these pests.
Before starting construction on your dream home, you should remember the above things. If you take care of these things, you can be sure that your house will be everything you ever wanted.
Closing Words
Building your own home is a considerable investment, but it can also be one of the most rewarding experiences of your life. By taking the time to consider your options and make thoughtful decisions, you can ensure that your new house will be everything you’ve ever wanted. Ensure your general contractor is qualified and experienced in construction, like Exterior grading and Foundation waterproofing, to avoid any stressful surprises during the build.
If you are looking for a professional builder in Ludhiana, contact RoofOns today. We offer a wide range of construction, maintenance, and property management services.

Our team of experts is always available to help you with any questions.

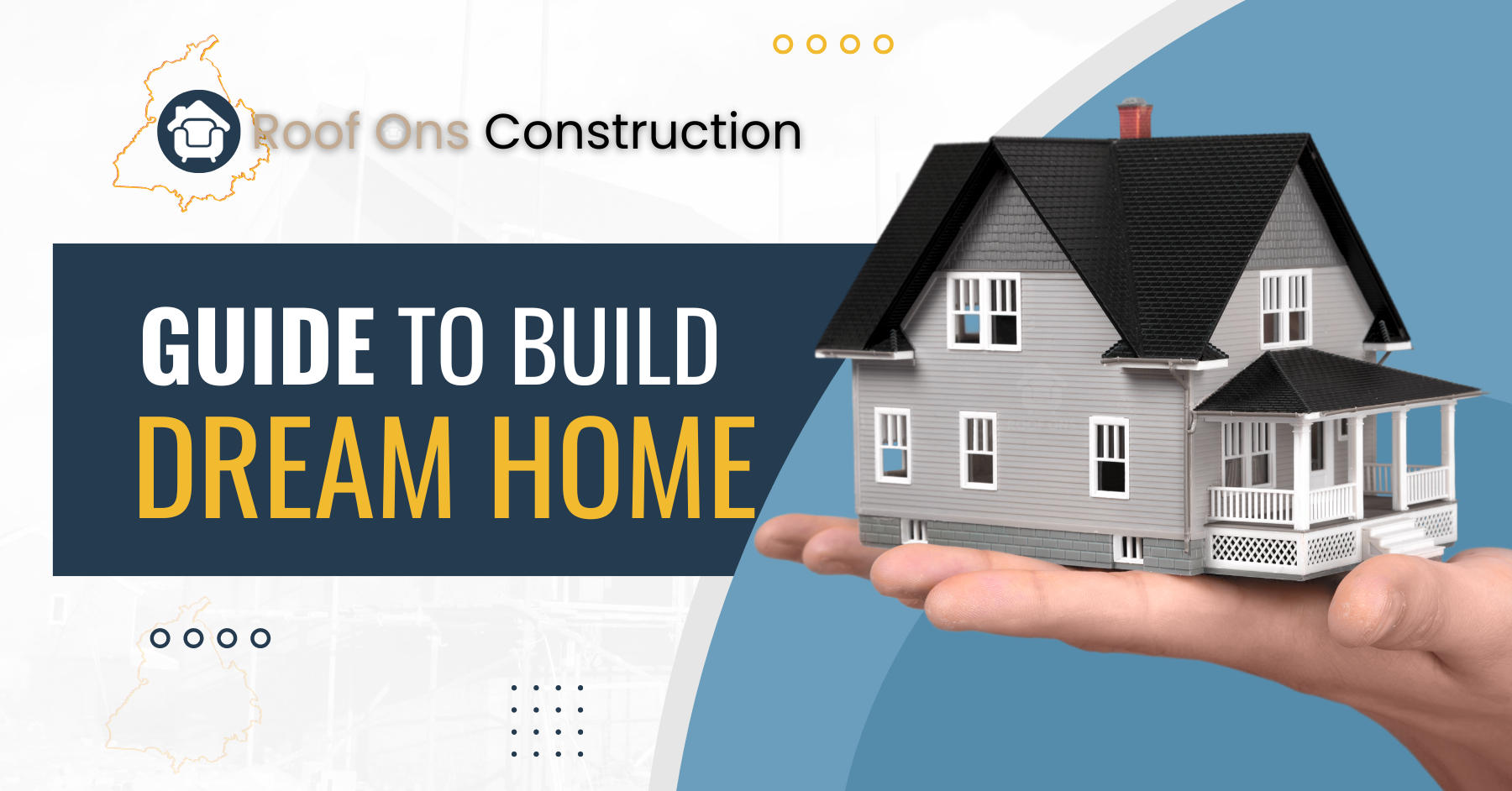



0 Comments